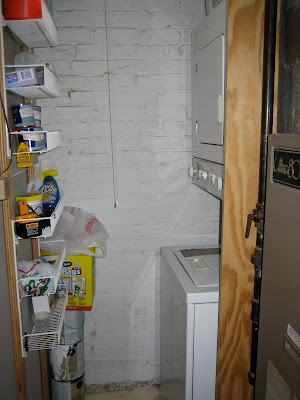It's about time we do the whole house tour on here. I'd love to call it the grand tour, except our home isn't very large and currently (I say currently in hopes someday this will be different) the decor is not so grand.
Our house is most definitely a work in progress and when we purchased it we (read, I) knew there were things that would absolutely need to be changed. Some changes have already taken place, some are in progress, and some are still many dreams away.
But here you go, our home.
To start with, a little description. We have a duplex down 2 bedroom condo. You enter our condo into our raised first floor which consists of our living room, dining room, kitchen, and 1 bathroom. Our lower level which is partially underground consists of our 2 bedrooms, 1 bathroom, and our laundry room.
When we moved in, our whole lower level was carpeted. Problem being that the previous owner had 2 cats and my husband is allergic - we had to remove the carpet immediately when we moved in. So that - and painting the two bedrooms was first priority.
Here is our Master Bedroom with the floors ripped out and ready to be painted.


Here we are with new paint and carpeting.


This canvas above the dresser doesn't really belong here. But I love it and this is its spot until I find a more permanent spot for it.


I do love our bedding in this room. I'm not so much a fan anymore of our all matching furniture set. My mom got this for me when I graduated college and I loved it at the time, now I'd love to do something very different. But in all honesty I'm sure that this room will be the last one we get to in terms of designing.
Our closet


Our not so mastery master bathroom. The former owner decided it would be a good idea to remove the shower and replace it with only a tub. Love the tub, don't love not having a shower on this level.


Our staircase which the carpet was ripped off of when we moved in 1 year and 4 months ago. And, yes, it still looks like this today. Plan is to finish the master bath and then do the stairs.

Here is our second bedroom/guest room/office space. The door you see here will be gone and drywalled when we are done rehabbing the master bathroom behind it. The hardwood floors are what we replaced the old gross cat carpet with in this room and I absolutely love them. They had to be engineered in order to be installed in this lower level.




Here is our laundry/furnace room. It's certainly not the beautiful laundry room I dream of and have seen in numerous pictures around blog land. Also our washer/dryer is very sub par. It's about 5 loads to do 1 week of laundry. Oh, and it leaks out the bottom. Awesome.



The kitchen. It's looks good from afar but close up I'm not such a fan. We do have stainless steel appliances but they are certainly not high end. We have white cabinet which I love but they are not in great shape, and the way they are set up is not very efficient of the space. The counters are granite though and I do plan on keeping them when we redo this space. Also, I despise this paint color in here. Everyone always comes in and says I love this paint color. I just have to bite my tongue.

Here is our Living Room space (photo taken from our dining room space). The little half wall you see actually surrounds the staircase that leads down to our lower level.




One of our favorite features of our home is our private rooftop deck. Here is our view!












I love your home! It's beautiful. Nice work. And the roof deck is amazing. Where did you get that daybed in your living room?
ReplyDelete